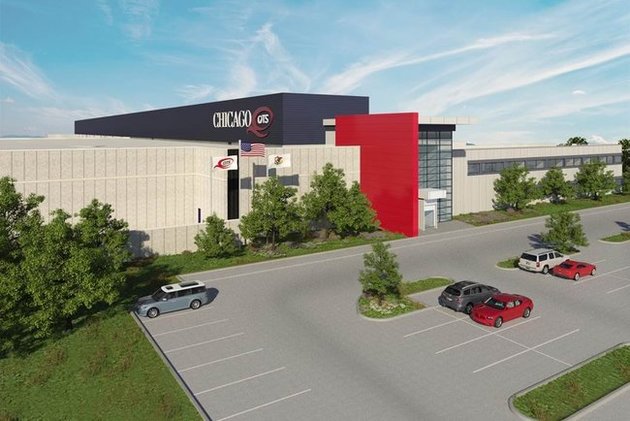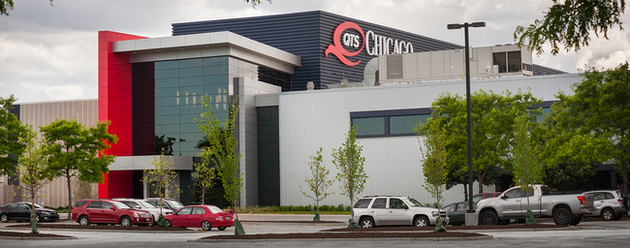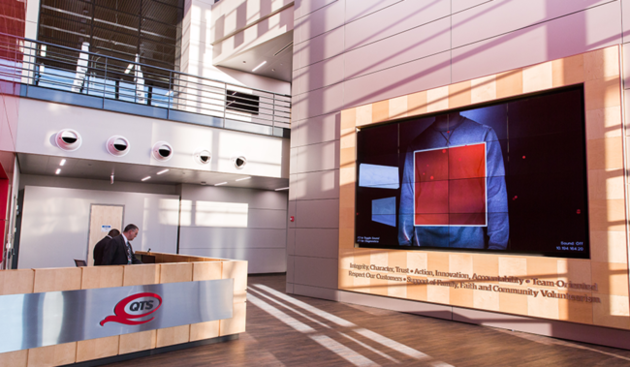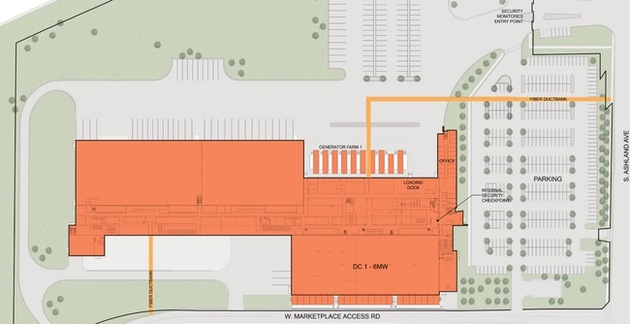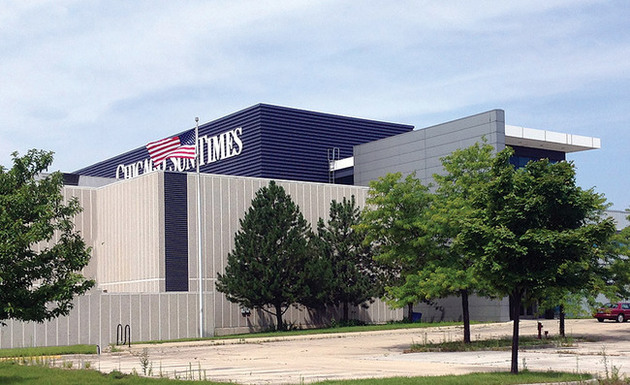|
1.53 miles
|
Metro Edge: Illinois Medical District (IMD)
|
|
|
1.99 miles
|
CoreSite Chicago CH2
|
In February 2018, CoreSite acquired a two-acre land parcel in downtown Chicago, Illinois, on which CoreSite built CH2, a greenfield development of a 175,000-square-foot, turn-key, four-story data center supporting 18 critical megawatts of power capacity. The building was completed in June 2020.
|
|
2.43 miles
|
First Communications Chicago
|
|
|
2.43 miles
|
TierPoint Chicago Polk
|
|
|
2.46 miles
|
Server Farm Realty 840 South Canal
|
4 MW Critical Load on Each Floor (Floors 1-5)
130-160 Watts per Raised Floor SF
|
|
2.46 miles
|
DataBank (ORD2) 840 S Canal
|
|
|
2.68 miles
|
Cyxtera Chicago CH2
|
Within DRT's Cermak carrier hotel
|
|
2.68 miles
|
Equinix Chicago CH1, CH2, & CH4
|
Equinix distinctly separates CH1, CH2, and CH4 into separate data centers, but in reality, the sites are in the same building.
|
|
2.68 miles
|
Cyxtera Chicago CH4
|
Digital Realty Trust owns the building at 350 Cermak and is CTL's Landlord.
|
|
2.68 miles
|
350 E Cermak - Digital Realty
|
|
|
2.68 miles
|
Steadfast Chicago 350 E Cermak
|
|
|
2.68 miles
|
Atlantic Metro ORD0
|
|
|
2.68 miles
|
Colocation America CH1
|
|
|
2.68 miles
|
ServerCentral Chicago DRT-CH1
|
|
|
2.77 miles
|
725 S Wells - 1547 Critical Systems
|
1547 Acquired the site in December of 2018.
|
|
2.77 miles
|
Atlantic Metro ORD3
|
|
|
2.77 miles
|
Colo@ Chicago
|
|
|
2.77 miles
|
Steadfast Chicago 725 Wells
|
|
|
2.77 miles
|
Crown Castle 725 S Wells
|
|
|
2.79 miles
|
Netrality Chicago: 717 S Wells
|
The 10 story building was constructed in 1923 and eventually was converted into a data center.
|
|
2.79 miles
|
GTT - 717 South Wells
|
|
|
2.97 miles
|
Cogent: 600 S Federal
|
|
|
2.97 miles
|
Lumen Chicago 5
|
|
|
2.97 miles
|
Colocation America CH2
|
|
|
2.97 miles
|
600 S Federal - Digital Realty
|
|
|
3.00 miles
|
Cogent: 427 S LaSalle
|
|
|
3.00 miles
|
365 Chicago
|
The site is a former Switch and Data site (also owned by Equinix for a short period.)
|
|
3.00 miles
|
InfoRelay Chicago
|
|
|
3.00 miles
|
CoreSite Chicago CH1
|
Once owned by the Western Union company, the building was formerly known as "The Telegraph Building."
|
|
3.02 miles
|
QuadraNet Chicago
|
|
|
3.05 miles
|
Cogent: 216 W Jackson
|
|
|
3.24 miles
|
GTT - 111 North Canal
|
|
|
3.24 miles
|
Lumen Chicago 1
|
|
|
3.27 miles
|
XO: 140 S Dearborn
|
|
|
3.31 miles
|
Lumen Chicago 6
|
|
|
3.53 miles
|
Lumen Chicago 3
|
|
|
3.96 miles
|
1547 Chicago Midway Technology Centre
|
|
|
4.00 miles
|
Lumen Chicago 4
|
|
|
4.11 miles
|
Lumen Chicago 2
|
|
|
9.84 miles
|
Lumen Broadview
|
|
|
11.41 miles
|
Tierpoint Chicago West
|
|
|
11.45 miles
|
9333 Grand Ave (DRT)
|
|
|
11.45 miles
|
SingleHop Chicago
|
|
|
11.49 miles
|
9355 Grand Ave
|
|
|
11.50 miles
|
9377 Grand Ave
|
|
|
11.50 miles
|
Digital Chicago Franklin Park Campus on Grand Ave - Digital Realty
|
Digital Chicago is a master-planned 40-acre campus in the Village of Franklin Park. The campus has 3 existing buildings, totaling 574,994 sqft
|
|
11.97 miles
|
Digital Crossroad (Indiana NAP)
|
The facility (DX-1) is a 105,000 square foot, 20-Megawatt (MW) data center located on the former State Line Generating Plant, Hammond, IN.
|
|
12.16 miles
|
Digital Crossroad: Hammond, IN (Phase 2)
|
Digital Crossroad is planning to expand its campus in Hammond, Indiana. The company plans to add another 180,000 sq ft (16,720 sqm) building and 20MW in the second phase.
|
|
13.05 miles
|
DataBank (ORD4) Oak Brook
|
|
|
13.05 miles
|
XO (Swift Dr)
|
|
|
13.05 miles
|
LexusNexis Oak Brook
|
|
|
13.65 miles
|
505 N Railroad Ave - Digital Realty
|
The Digital Chicago Campus covers 21 acres of land with access to major fiber networks and can support up to 8 MW of IT load at N+1 redundancies.
|
|
13.75 miles
|
Aligned Chicago ORD-01
|
Aligned's ORD-01 data center is a state-of-the-art facility located in Northlake, IL, just outside of downtown Chicago. At full build, Aligned’s Chicago campus covers 520,000 sq. ft. and offers ~72 MW of critical load.
|
|
13.76 miles
|
Aligned ORD-02
|
Aligned's ORD-02 is a data center located in Northlake, IL near downtown Chicago. Part of Aligned's 18.5-acre hyperscale campus, ORD-02 offers exceptional connectivity at the convergence of over 12 metro/long-haul networks. At full build, ORD-02 building will provide 36MW of critical load capacity expandable to ~52 MW.
|
|
13.99 miles
|
Server Farm Oak Brook
|
The campus was originally built as the corporate headquarters of the Chicago Bridge & Iron Company (CB&I).
|
|
13.99 miles
|
XO: (Oak Brook)
|
|
|
13.99 miles
|
US Signal Oakbrook
|
800a 480V 3 phase
450kW diesel generator with 24 hour run time at full load
500kVa UPS capacity with battery backup
|
|
14.05 miles
|
Microsoft Chicago Northlake
|
|
|
14.10 miles
|
NYI Chicago (Oak Brook)
|
|
|
14.27 miles
|
T5 Northlake IL
|
|
|
15.83 miles
|
Equinix Chicago CH7
|
|
|
15.84 miles
|
Verizon Chicago (Downers Grove)
|
|
|
15.99 miles
|
Iron Mountain Chicago
|
First announced in 2018, the former Hart Schaffner Marx suit factory started construction in 2024.
|
|
17.50 miles
|
Digital Fortress: Chicago Lombard
|
|
|
17.50 miles
|
360TCS-Lombard
|
|
|
17.84 miles
|
Element Critical CH2
|
Element Critical acquired the site in January 2019 from Sungard. The facility was previously known as SunGard Wood Dale (341).
|
|
17.84 miles
|
Element Critical CH1
|
Element Critical acquired the site in January 2019 from Sungard. The facility was previously known as SunGard Wood Dale (711).
|
|
18.16 miles
|
Cyxtera Elk Grove CH3
|
Cyxtera's CH3 Elk Grove site is across the street from the Digital Realty Chicago campus (former Dupont Fabros) and close to Equinix CH3.
|
|
18.22 miles
|
EdgeConneX CHI01
|
|
|
18.22 miles
|
Edgeconnex Chicago Campus
|
The first Chicago site was leaked to the press in Oct 2016. Microsoft is expected to be the anchor tenant with the site supporting up to 25-30 MWs.
|
|
18.27 miles
|
2299 Busse (CH2) Digital Realty
|
|
|
18.32 miles
|
EdgeConneX CHI02
|
|
|
18.33 miles
|
Stream Chicago I
|
|
|
18.41 miles
|
Equinix Chicago CH3
|
|
|
18.42 miles
|
2200 Busse Rd (CH1) DRT
|
|
|
18.42 miles
|
Rackspace Elk Grove ORD1
|
|
|
18.44 miles
|
ServerCentral CH1
|
|
|
18.44 miles
|
Digital Elk Grove Village Campus
|
Digital Realty Trust's Chicago campus is massive and is split among 3 buildings. The campus was acquired from Dupont Fabros in September 2017.
|
|
18.44 miles
|
ColoCrossing CH1
|
|
|
18.46 miles
|
Stream Chicago II
|
|
|
18.53 miles
|
1450 E Devon Ave (CH3) DRT
|
|
|
18.62 miles
|
CyrusOne Chicago Lombard
|
9 MW of critical capacity
Both a 1.5MW and a 2MW transformer
|
|
18.94 miles
|
Skybox Chicago I
|
|
|
19.02 miles
|
STACK Chicago CHI01
|
|
|
19.12 miles
|
STACK CHI01B
|
STACK INFRASTRUCTURE CHI01B Chicago Data Center is located at 1441 Touhy Avenue, Elk Grove Village, IL, which currently offers 24 MW of critical power and 221,000 square feet of space.
|
|
19.16 miles
|
CoreWeave: US Central ORD1
|
|
|
19.63 miles
|
Prime Elk Grove
|
|
|
19.66 miles
|
CenturyLink: Arlington Heights
|
|
|
19.69 miles
|
CloudHQ Mount Prospect ORD3
|
|


