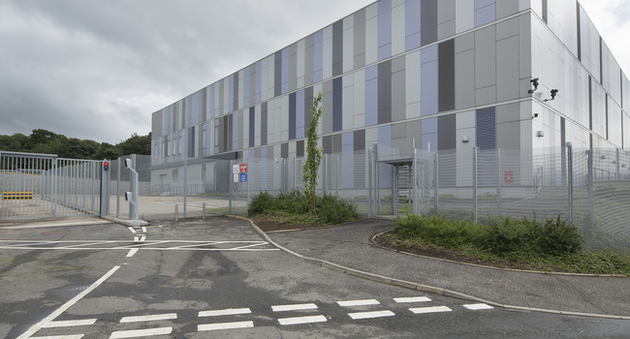
DataVita adopts HVO as fuel in Glasgow facility
Oct 13, 2023 | Posted by Abdul-Rahman Oladimeji | DataVita
UK data center operator DataVita has adopted hydrotreated vegetable oil (HVO) as its diesel alternative to reduce its carbon footprint and green its backup operations. The company now uses HVO as fuel for backup generators at its facility in Glasgow, Scotland."Today marks a significant milesto...




